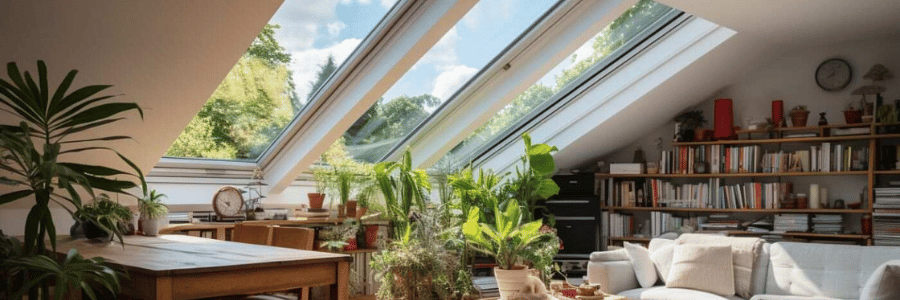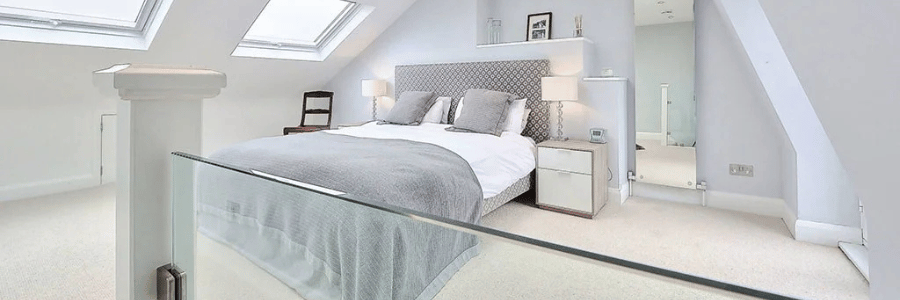When it comes to designing your home, every space—no matter how unconventional—deserves consideration, especially when it comes to the power of natural light. Attics, basements, and lofts are often overlooked when it comes to windows. These areas tend to be darker and can feel cramped or uninviting without proper lighting. However, with thoughtful window installation, you can transform these spaces into bright, airy, and functional rooms that add value and livability to your home.
In this guide, we’ll explore how to incorporate windows into non-traditional spaces like attics, basements, and loft conversions. We’ll also touch on how you can achieve a Scandinavian-inspired look, which emphasizes light, simplicity, and connection with nature, through strategic window choices.
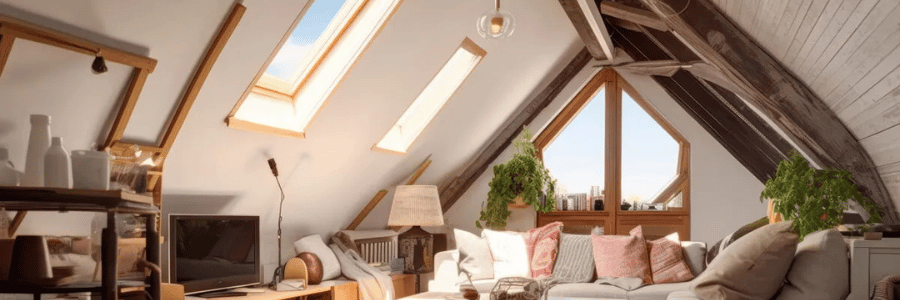
The Importance of Natural Light in Non-Traditional Spaces
Natural light is one of the most important elements for creating a comfortable and livable environment in any room. Without it, even the most well-designed spaces can feel enclosed, musty, or unwelcoming. Installing windows in traditionally windowless spaces like attics, basements, and lofts not only brightens up the room but also improves ventilation, creates a sense of openness, and helps to regulate temperature and humidity.
In non-traditional spaces, windows can serve several important functions:
- Ventilation: Proper airflow is essential, especially in spaces like basements that can get musty or attics that tend to trap heat. Windows provide a natural way to regulate air quality.
- Aesthetic Appeal: Natural light brings warmth and vibrancy to a space. It can highlight architectural features, improve the ambiance, and make rooms feel larger.
- Health and Well-Being: Studies have shown that exposure to natural light can positively affect mental health, sleep patterns, and overall mood. Bringing in light to darker spaces can transform these areas into more pleasant places to spend time.
- Energy Efficiency: Windows can reduce the need for artificial lighting and heating, helping to lower energy consumption and promote sustainability.
How to Incorporate Windows into Attics, Basements, and Loft Conversions
Each non-traditional space presents unique challenges when it comes to window installation. Below are tips and strategies for incorporating windows in these areas:
Attics: Maximizing Light in the Top Floors
Attics are often tucked away in the top of the house, and depending on the roof design, they can have limited window options. However, with the right approach, you can transform an attic into a bright, functional living space.
- Roof Windows (Velux Windows): Roof windows are one of the most popular choices for attic spaces. These windows are installed directly into the roof slope and allow plenty of natural light to flood the room. Roof windows can be placed strategically to optimize light and views, even if the attic has low or sloped ceilings.
- Dormer Windows: A dormer window is a vertical window set into the roof slope of an attic, often protruding from the roofline. Dormers can create more headroom in the attic and allow for more usable space while also letting in light. Dormer windows are especially effective in adding both natural light and visual interest to the exterior of your home.
- Skylights: Skylights are an excellent choice for maximizing natural light in an attic or loft. They can be installed into the roof or ceiling and provide a direct view of the sky. Fixed skylights allow light without opening the window, while ventilating skylights let in fresh air, enhancing ventilation.
- Consider the Angle: Attics often have low ceilings and slanted walls, so carefully consider where to place windows. Opt for window designs that can accommodate the roofline and avoid blocking valuable floor space.
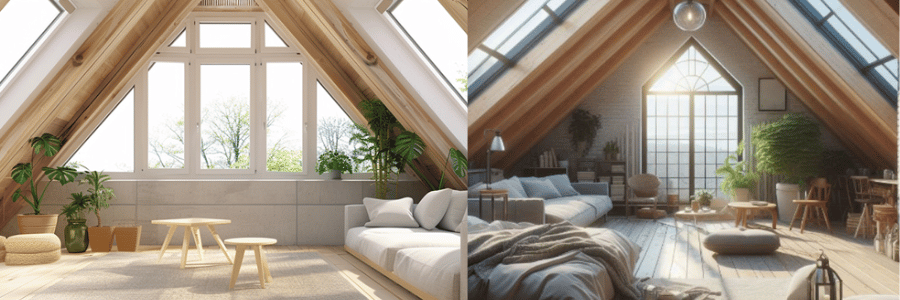
Basements: Bringing Light Below Ground Level
Basements can be some of the darkest and most overlooked spaces in the home. However, with the right windows, basements can be transformed into livable spaces with ample light and ventilation.
- Egress Windows: In many cases, basement windows must meet specific safety codes to ensure there is a safe exit in case of emergencies. Egress windows are larger windows that can be easily opened, allowing a person to exit in an emergency. These windows are typically installed at or near ground level and can also provide natural light.
- Window Wells: In basements with below-grade windows, window wells are essential. A window well is an excavated area around the window that allows light to enter while also preventing dirt and debris from accumulating. Adding a window well can brighten up the space and give your basement a more inviting atmosphere.
- High Windows or Above-Grade Windows: If the basement has a high ceiling or is partially above ground, consider installing large or oversized windows that can allow maximum light in while maintaining privacy. Basement windows that are placed higher on the wall, or at ground level with the exterior, can let in significant amounts of light.
- Glass Block Windows: For basements where privacy is a concern, glass block windows can be a great choice. These windows offer light transmission while still maintaining a level of privacy, and they are also durable and secure.
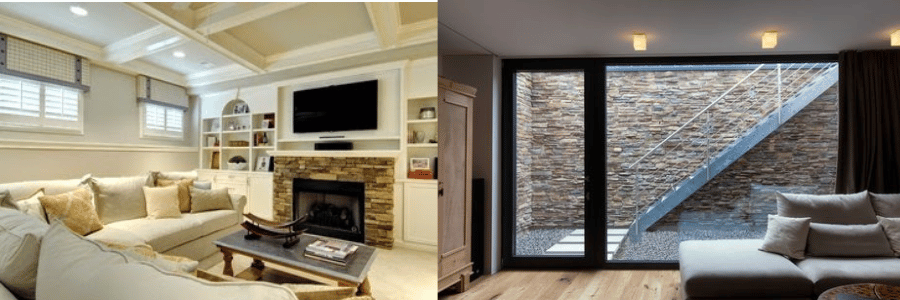
Loft Conversions: Creating a Bright and Airy Living Space
Loft conversions are increasingly popular for homeowners looking to expand their living space. Whether you’re adding a bedroom, home office, or lounge, windows are essential to making the loft feel inviting and spacious.
- Large Picture Windows: If the loft has a great view or overlooks a garden, installing large picture windows is an effective way to bring the outside in. These windows allow an unobstructed view and flood the space with light.
- Bi-Folding Windows: If you want to create an open, airy feeling in a loft, bi-folding windows can be an excellent choice. They allow you to open up the space to fresh air and, when fully folded, let in a large amount of light.
- Custom Shaped Windows: For a unique design, you can opt for custom-shaped windows that match the architectural features of your loft. For example, triangular or arched windows can be incorporated into loft spaces with sloped roofs.
- Vertical or Horizontal Sliding Windows: For lofts that have limited space, sliding windows (either vertical or horizontal) are a great option. They are compact and functional, offering both ventilation and light without taking up space for window sashes.
Achieving a Scandinavian Look with Windows
One of the most popular design aesthetics today is the Scandinavian style, which is known for its emphasis on simplicity, functionality, and natural beauty. Scandinavian interiors prioritize clean lines, neutral colors, and an abundance of natural light—making it an ideal design philosophy for spaces that lack light, such as attics, basements, and lofts.
To achieve a Scandinavian look through window installation, consider the following elements:
1. Maximize Natural Light
Scandinavian design celebrates light, especially in areas that receive limited sunlight. To achieve this, choose window designs that allow the maximum amount of light to enter the room. Large windows, skylights, and wide, unobstructed views are essential to this aesthetic.
2. Opt for Minimalist Frames
For a truly Scandinavian feel, choose windows with minimalist, slim frames that don’t distract from the simplicity of the design. White or light wood frames are often preferred to maintain a soft, natural look that complements the overall design of the space.

3. Incorporate Large Glass Panes
Floor-to-ceiling windows or large, expansive glass panes are common in Scandinavian-style interiors. These windows help create a seamless connection between indoor and outdoor spaces while inviting natural light to flood the interior.
4. Use Natural Materials
Wooden window frames, especially those in light tones, are a hallmark of Scandinavian interiors. If you want to add warmth and texture to your space, choose wooden windows or incorporate wood accents around the window area.
5. Consider Window Treatments
To maintain the Scandinavian aesthetic, opt for simple window treatments like sheer curtains or light blinds that allow natural light to filter in without overwhelming the space. Keep the window coverings light and minimal, focusing on practicality and light control.
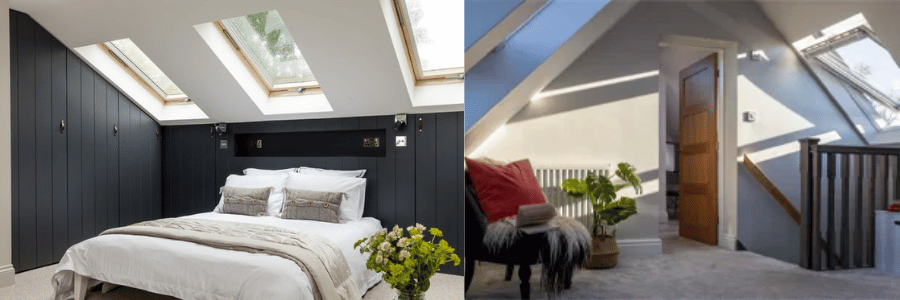
Conclusion
Installing windows in attics, basements, and loft conversions is a great way to transform traditionally dark, underutilized spaces into vibrant, functional rooms. Whether you’re looking to create a cozy bedroom in the attic, a light-filled home office in the loft, or a welcoming entertainment area in the basement, strategic window placement can make all the difference.
By incorporating windows that allow maximum natural light, enhance ventilation, and match the overall aesthetic of your home, you can create spaces that feel as open, airy, and inviting as the rest of your home. Additionally, for those aiming for a Scandinavian-inspired design, focusing on clean lines, natural materials, and abundant light will help create a harmonious, minimalist space that brings the outdoors in. So, whether you’re renovating an existing space or planning a new loft conversion, consider how windows can improve both the functionality and the aesthetic of your home.

